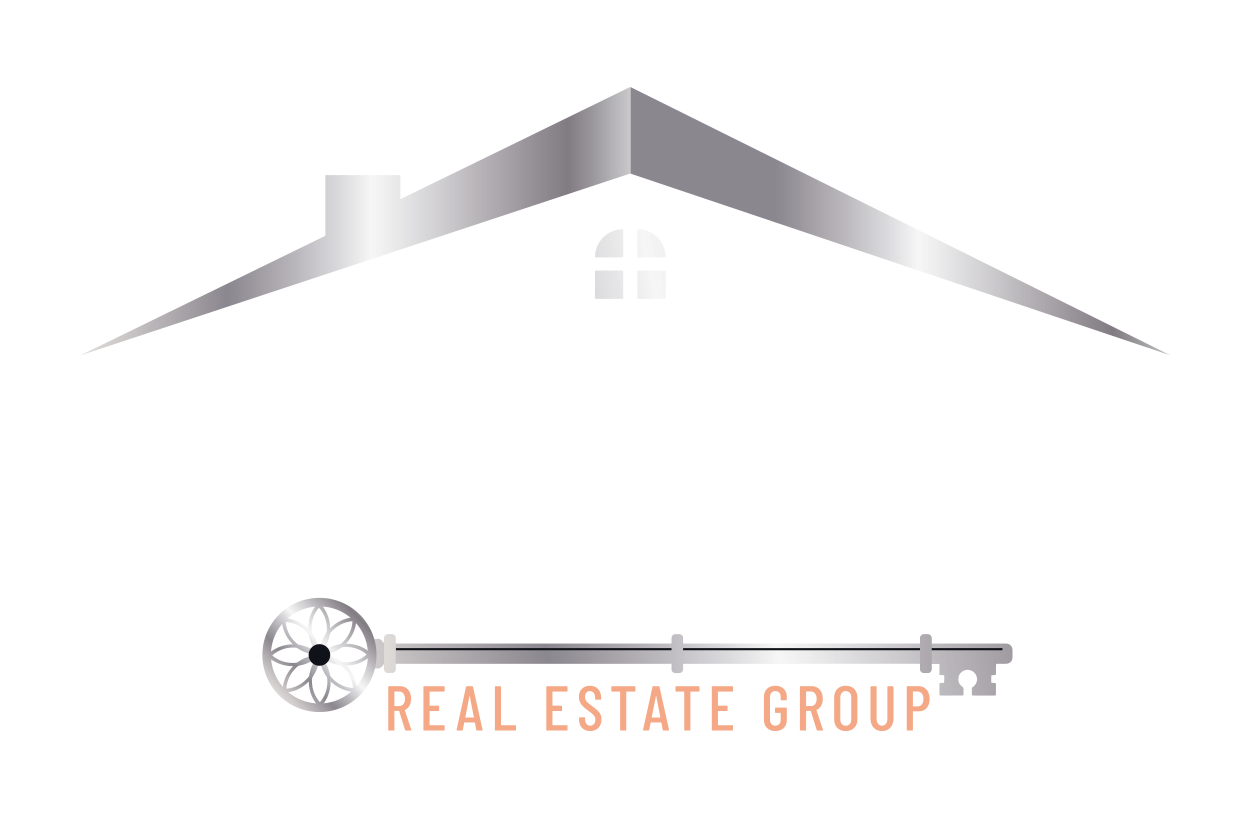

308 Riddle RD Open House Save Request In-Person Tour Request Virtual Tour
Cedar Creek,TX 78612
OPEN HOUSE
Sun May 18, 2:00pm - 5:00pm
Key Details
Property Type Mobile Home
Sub Type Mobile Home
Listing Status Active
Purchase Type For Sale
Square Footage 1,530 sqft
Price per Sqft $294
Subdivision Artesian Oaks
MLS Listing ID 8451966
Bedrooms 4
Full Baths 2
HOA Y/N No
Year Built 1998
Annual Tax Amount $3,131
Tax Year 2024
Lot Size 2.000 Acres
Acres 2.0
Lot Dimensions 195X449
Property Sub-Type Mobile Home
Source actris
Property Description
What an incredible piece of property. As you enter through the archway and the big metal black door you will be greeted with tranquility. A true oasis. You will find lots of value everywhere you look. The pathway pavers throughout the property grounds, the fire pit and the fountain are all a very nice touch. Everything your eyes sees will convey with the property. The beautiful well built block concrete front wall and the stone arches and both gates to enter the property add lots of value! It is very enjoyable to walk the property on the concrete walkways and paved pathways that surround the property along with native, matured tall trees as well as all the trees and plants that were planted by the original and sole owners years ago! Lots of shade and tranquility! The spanish-style Gazebo is breathtaking ready for a formal dance or beautiful wedding or quinceañera photos. Below the Gazebo you can do a cookout or host a barbecue party. If you are in need of storage, toward the back of the property you will find several storage units with overhead doors to store all your items in one place. If you are in need of a second home, this subdivision allows for a second mobile home or a site built home on each 2 acre lots. The current manufactured home is almost 1600sf with 4 over sized bedrooms and 2 full bathrooms. There is just so much more to mention about this wonderful property! Come tour today and you will be in awe!
Location
State TX
County Bastrop
Rooms
Main Level Bedrooms 4
Interior
Interior Features Breakfast Bar,Ceiling Fan(s),Open Floorplan,Pantry,Primary Bedroom on Main,Walk-In Closet(s)
Heating Central
Cooling Central Air
Flooring Vinyl
Fireplace No
Appliance Dishwasher,Electric Range,Exhaust Fan,Refrigerator
Exterior
Exterior Feature Private Entrance,Private Yard
Fence Barbed Wire,Block,Front Yard,Full,Privacy,Wrought Iron
Pool None
Community Features None
Utilities Available Electricity Connected,Sewer Connected,Water Connected
Waterfront Description None
View Trees/Woods
Roof Type Shingle
Porch Patio
Total Parking Spaces 10
Private Pool No
Building
Lot Description Back Yard,Cleared,Landscaped,Level,Private,Public Maintained Road,Trees-Large (Over 40 Ft),Many Trees,Trees-Medium (20 Ft - 40 Ft)
Faces Southeast
Foundation Pillar/Post/Pier
Sewer Septic Tank
Water Public
Level or Stories One
Structure Type Wood Siding
New Construction No
Schools
Elementary Schools Cedar Creek
Middle Schools Cedar Creek
High Schools Cedar Creek
School District Bastrop Isd
Others
Special Listing Condition Standard