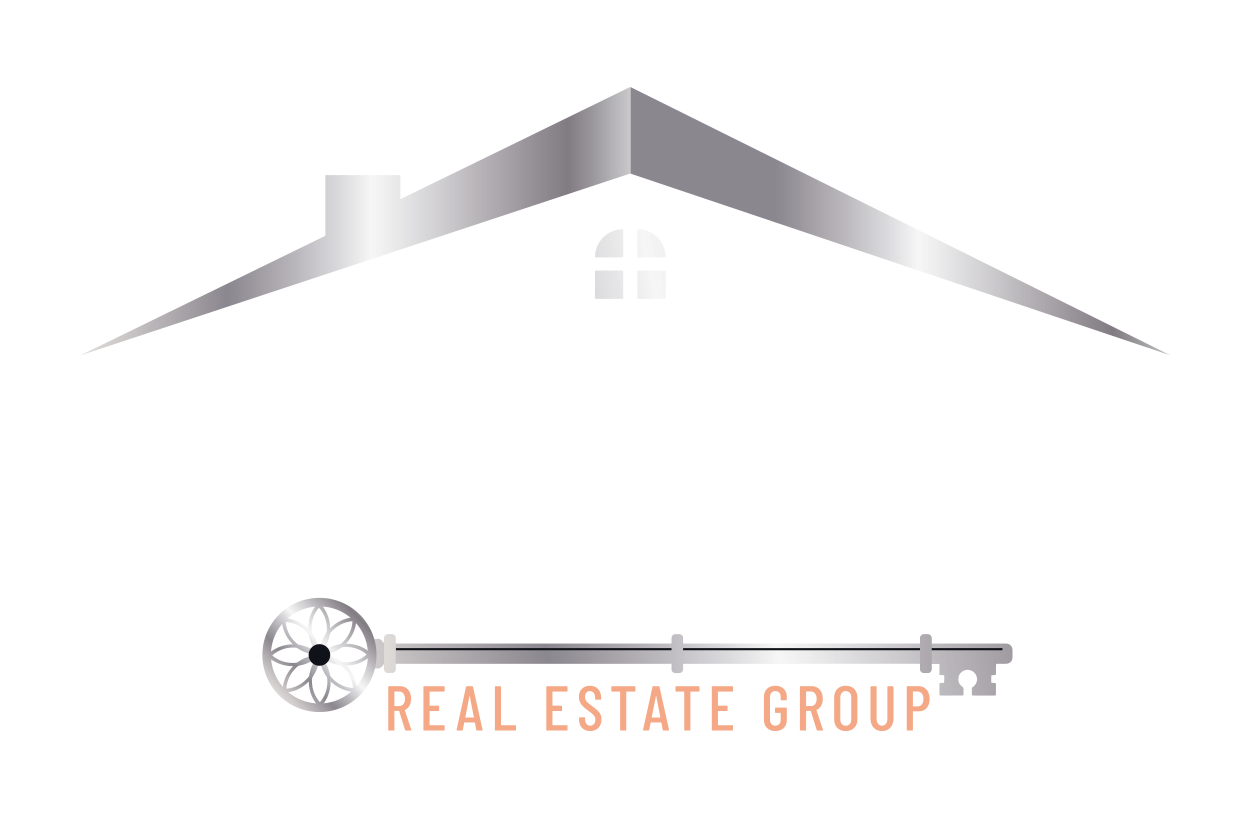

2252 Local Rebel LOOP Active Save Request In-Person Tour Request Virtual Tour
Leander,TX 78641
$ 2000
3 Beds
2.5 Baths
1645 SqFt
Key Details
Property Type Townhouse
Sub Type Townhouse
Listing Status Active
Purchase Type For Rent
Square Footage 1,645 sqft
Subdivision Crystal Falls
MLS Listing ID 8054032
Style 1st Floor Entry,End Unit
Bedrooms 3
Full Baths 2
Half Baths 1
HOA Y/N Yes
Year Built 2023
Lot Dimensions 0 x 0
Property Sub-Type Townhouse
Source actris
Property Description
?? MOVE-IN SPECIAL: $500 OFF FIRST MONTH'S RENT if move-in occurs by July 11, 2025! ??
2252 Local Rebel Loop, Leander, TX 78641
3 Bed | 2.5 Bath | End-Unit Townhome | Built 2023
Luxury meets convenience in this beautifully upgraded end-unit townhome, located in the gated section of Crystal Falls. Built in 2023, this modern residence offers high-end finishes, an open layout, and a true lock-and-leave lifestyle.
Interior Features:
3 spacious bedrooms, 2.5 bathrooms
Open-concept design with tall ceilings
Luxury plank flooring on the main level
Chef-style kitchen: stainless appliances, gas range, custom backsplash, breakfast bar
Primary suite: dual walk-in closets, spa-inspired tiled shower with built-in bench
Upgraded counters, cabinets, tile, carpet throughout
Laundry room & all bedrooms located upstairs
Ample natural light and scenic views
Exterior & Community:
Gated access in Crystal Falls community
No exterior or yard maintenance required
Access to multiple resort-style pools and parks
Private tennis court, reservable pavilion, hike & bike trails
Minutes to Crystal Falls Town Center: dining, shopping, services
Near HEB Plus, Costco, Target, and top-rated Leander ISD schools
Convenient to Leander MetroRail Station—easy commute to Austin
Pet Policy:
$500 pet fee for first pet; $150 per additional pet
Mandatory pet screening
Availability subject to make-ready process.
Contact listing agent to schedule a private showing. Don't miss this opportunity to live in one of Leander's most sought-after communities!
Location
State TX
County Williamson
Rooms
Main Level Bedrooms 1
Interior
Interior Features Granite Counters,Interior Steps,Pantry,Recessed Lighting,Walk-In Closet(s),See Remarks
Heating Central
Cooling Central Air
Flooring Carpet,Tile,See Remarks
Fireplaces Type None
Fireplace No
Appliance Dishwasher,Disposal,Exhaust Fan,Microwave,Free-Standing Range
Exterior
Exterior Feature None
Garage Spaces 1.0
Fence Fenced,See Remarks
Pool None
Community Features Clubhouse,Cluster Mailbox,Common Grounds,Gated,Golf,Playground,Pool,Tennis Court(s),Trail(s),See Remarks
Utilities Available Natural Gas Available,See Remarks
Waterfront Description None
View Hill Country,Park/Greenbelt,See Remarks
Roof Type Composition
Porch Covered,Patio
Total Parking Spaces 2
Private Pool No
Building
Lot Description Sprinkler - Automatic
Faces East
Foundation Slab
Sewer Public Sewer,See Remarks
Water Public,See Remarks
Level or Stories Two
Structure Type HardiPlank Type,Stucco
New Construction Yes
Schools
Elementary Schools Whitestone
Middle Schools Leander Middle
High Schools Leander High
School District Leander Isd
Others
Pets Allowed Cats OK,Dogs OK,Small (< 20 lbs)
Num of Pet 2
Pets Allowed Cats OK,Dogs OK,Small (< 20 lbs)