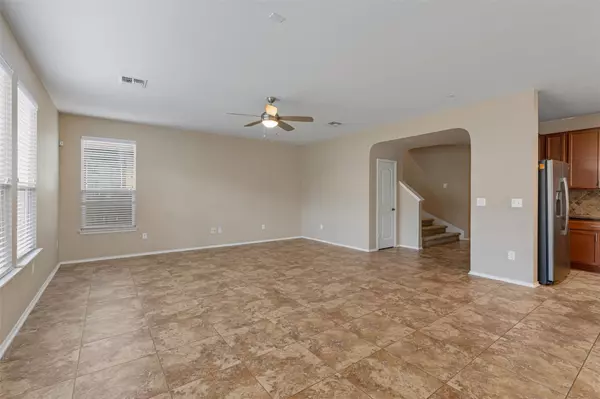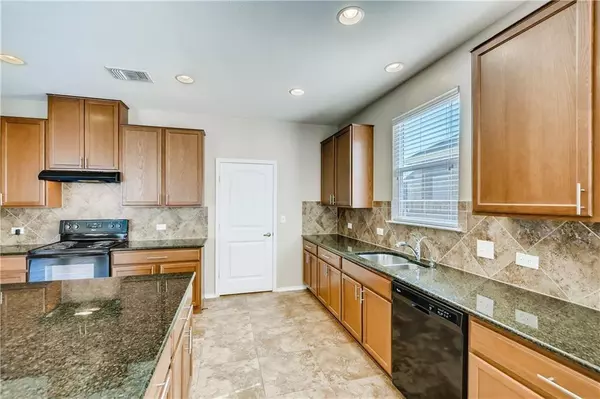11224 Dunlop TER Austin, TX 78754
UPDATED:
11/15/2024 08:36 PM
Key Details
Property Type Single Family Home
Sub Type Single Family Residence
Listing Status Active
Purchase Type For Rent
Square Footage 2,873 sqft
Subdivision Thornbury Ii Sec 6
MLS Listing ID 8681793
Bedrooms 5
Full Baths 2
Half Baths 1
HOA Y/N Yes
Originating Board actris
Year Built 2015
Lot Size 5,183 Sqft
Acres 0.119
Property Description
Location
State TX
County Travis
Rooms
Main Level Bedrooms 1
Interior
Interior Features Ceiling Fan(s), Pantry
Heating Central, Electric, Forced Air
Cooling Central Air
Flooring Carpet, Tile
Fireplace No
Appliance Dishwasher, Disposal, Electric Range, ENERGY STAR Qualified Appliances, Exhaust Fan, Microwave, Refrigerator, Electric Water Heater
Exterior
Exterior Feature CCTYD, Private Yard
Garage Spaces 2.0
Fence Back Yard, Fenced, Full, Privacy, Wood
Pool None
Community Features Cluster Mailbox, Common Grounds, Curbs, Park, Pool
Utilities Available Cable Available, Electricity Available, Phone Available, Sewer Available, Sewer Connected, Water Available, Water Connected
Waterfront No
Waterfront Description None
View Neighborhood
Roof Type Composition
Porch Covered, Front Porch, Patio
Total Parking Spaces 2
Private Pool No
Building
Lot Description Back Yard, Curbs, Front Yard, Level, Private, Trees-Medium (20 Ft - 40 Ft)
Faces Southeast
Foundation Slab
Sewer Public Sewer
Water Public
Level or Stories Two
Structure Type Brick,Cement Siding
New Construction No
Schools
Elementary Schools Bluebonnet Trail
Middle Schools Decker
High Schools Manor
School District Manor Isd
Others
Pets Allowed Cats OK, Dogs OK, Small (< 20 lbs), Medium (< 35 lbs), Large (< 50lbs), Breed Restrictions
Num of Pet 2
Pets Description Cats OK, Dogs OK, Small (< 20 lbs), Medium (< 35 lbs), Large (< 50lbs), Breed Restrictions
GET MORE INFORMATION




