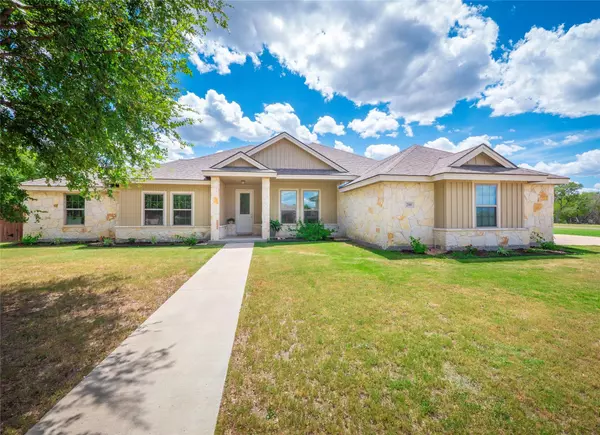200 Buckingham DR Marble Falls, TX 78654
UPDATED:
11/06/2024 05:59 PM
Key Details
Property Type Single Family Home
Sub Type Single Family Residence
Listing Status Active
Purchase Type For Sale
Square Footage 2,039 sqft
Price per Sqft $279
Subdivision Stonehenge West
MLS Listing ID 8020578
Bedrooms 4
Full Baths 2
HOA Y/N No
Originating Board actris
Year Built 2016
Tax Year 2024
Lot Size 0.500 Acres
Acres 0.5
Lot Dimensions 195x127
Property Description
Location
State TX
County Burnet
Rooms
Main Level Bedrooms 4
Interior
Interior Features Breakfast Bar, Coffered Ceiling(s), High Ceilings, Granite Counters, Crown Molding, Double Vanity, Electric Dryer Hookup, Kitchen Island, No Interior Steps, Open Floorplan, Primary Bedroom on Main, Recessed Lighting, Walk-In Closet(s), Washer Hookup
Heating Central, Electric
Cooling Ceiling Fan(s), Central Air, Electric
Flooring Carpet, Tile
Fireplaces Number 1
Fireplaces Type Outside, Wood Burning
Fireplace No
Appliance Built-In Oven(s), Dishwasher, Disposal, Electric Cooktop
Exterior
Exterior Feature No Exterior Steps, Private Yard
Garage Spaces 2.0
Fence Back Yard, Fenced, Privacy, Wood
Pool None
Community Features Curbs, Underground Utilities
Utilities Available Cable Available, Electricity Connected, High Speed Internet, Phone Available, Water Connected
Waterfront No
Waterfront Description None
View Hill Country, Neighborhood
Roof Type Composition,Shingle
Porch Covered, Front Porch, Rear Porch
Total Parking Spaces 4
Private Pool No
Building
Lot Description Back Yard, Corner Lot, Front Yard, Level, Sprinkler - Automatic, Sprinkler - In-ground, Trees-Moderate
Faces Northeast
Foundation Slab
Sewer Septic Tank
Water Public
Level or Stories One
Structure Type Frame,HardiPlank Type,Stone
New Construction No
Schools
Elementary Schools Marble Falls
Middle Schools Marble Falls
High Schools Marble Falls
School District Marble Falls Isd
Others
Special Listing Condition Standard
GET MORE INFORMATION




