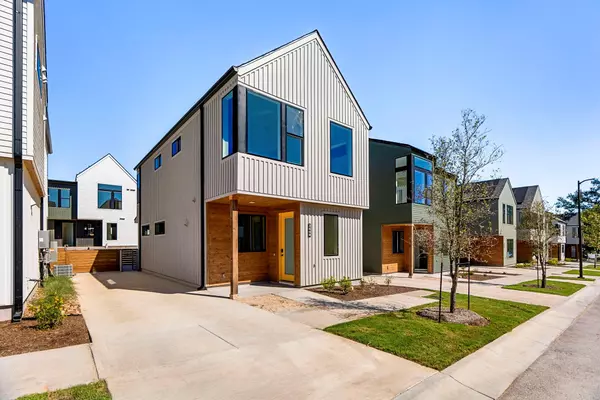3608 Curious PATH Austin, TX 78723
UPDATED:
11/12/2024 08:49 PM
Key Details
Property Type Single Family Home
Sub Type Single Family Residence
Listing Status Active
Purchase Type For Sale
Square Footage 1,482 sqft
Price per Sqft $455
Subdivision George
MLS Listing ID 7340740
Style 1st Floor Entry,Multi-level Floor Plan,No Adjoining Neighbor
Bedrooms 2
Full Baths 2
Half Baths 1
HOA Fees $208/mo
HOA Y/N Yes
Originating Board actris
Year Built 2024
Tax Year 2024
Lot Size 3,484 Sqft
Acres 0.08
Property Description
Situated on Austin’s vibrant east side, just minutes from the Mueller district, George offers the best of urban living with an abundance of shopping and dining options nearby. The community consists of 80 townhomes and 36 single-family homes, providing a variety of floor plans to suit different needs.**Multiple Units Available - Estimated Completion for Community: October 2024-February 2025**
Sustainability and quality are at the heart of George. Each home includes eco-friendly features like solar panels, spray foam insulation, tankless water heaters, and high-efficiency electric heat pumps designed to optimize indoor air quality. The kitchens come equipped with sleek cabinetry, quartz countertops, and Bosch stainless steel appliances, offering a stylish yet functional space for cooking and entertaining.
George is more than just a place to live—it’s a community that promotes connection and convenience. Enjoy shared green spaces, a beautiful courtyard, picnic areas, and a neighborhood pool. With HOA services covering mowing, fencing, and irrigation, you can embrace a low-maintenance, lock-and-leave lifestyle. Whether you're unwinding at home or exploring the vibrant community, George offers a living experience that is both welcoming and effortless.
Location
State TX
County Travis
Interior
Interior Features Ceiling Fan(s), Vaulted Ceiling(s), Quartz Counters, Double Vanity, Electric Dryer Hookup, Gas Dryer Hookup, Eat-in Kitchen, Interior Steps, Kitchen Island, Open Floorplan, Recessed Lighting, Stackable W/D Connections, Walk-In Closet(s), Washer Hookup, Wired for Data
Heating Central, Electric, Forced Air, Heat Pump, Humidity Control
Cooling Ceiling Fan(s), Central Air, Heat Pump, Humidity Control
Flooring No Carpet, Tile, Wood
Fireplace No
Appliance Dishwasher, Disposal, ENERGY STAR Qualified Appliances, Microwave, Free-Standing Gas Range, Free-Standing Refrigerator, Stainless Steel Appliance(s), Vented Exhaust Fan, Tankless Water Heater
Exterior
Exterior Feature Gutters Partial, Lighting, Private Yard
Fence Back Yard, Wood
Pool None
Community Features BBQ Pit/Grill, Cluster Mailbox, Common Grounds, Courtyard, Dog Park, Lock and Leave, Pet Amenities, Picnic Area, Pool, Sidewalks
Utilities Available Electricity Connected, Natural Gas Connected, Sewer Connected, Solar, Water Connected
Waterfront No
Waterfront Description None
View Neighborhood
Roof Type Composition,Membrane,Shingle
Porch Patio, Rear Porch
Total Parking Spaces 2
Private Pool No
Building
Lot Description Back Yard, Level, Near Golf Course, Near Public Transit, Private Maintained Road, Sprinkler - In Rear
Faces Southeast
Foundation Slab
Sewer Public Sewer
Water Public
Level or Stories Two
Structure Type HardiPlank Type,Spray Foam Insulation,Masonry – All Sides
New Construction Yes
Schools
Elementary Schools Blanton
Middle Schools Pearce Middle
High Schools Northeast Early College
School District Austin Isd
Others
HOA Fee Include Common Area Maintenance,Landscaping,Maintenance Grounds,Parking,Pest Control
Special Listing Condition Standard
GET MORE INFORMATION




