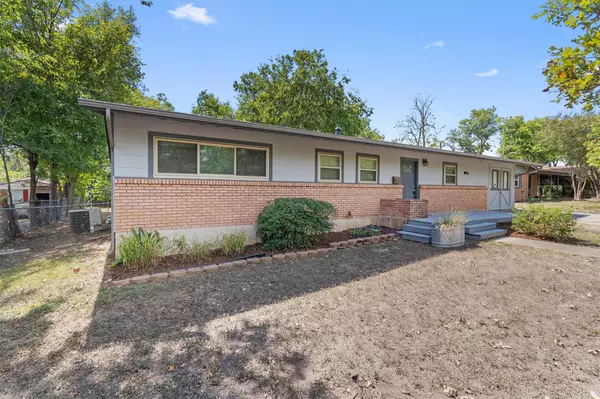1407 Northridge DR Austin, TX 78723
UPDATED:
11/18/2024 06:48 PM
Key Details
Property Type Single Family Home
Sub Type Single Family Residence
Listing Status Active
Purchase Type For Rent
Square Footage 1,717 sqft
Subdivision Delwood Heights
MLS Listing ID 1226688
Style 1st Floor Entry,Single level Floor Plan,Entry Steps
Bedrooms 3
Full Baths 2
HOA Y/N No
Originating Board actris
Year Built 1955
Lot Size 10,628 Sqft
Acres 0.244
Property Description
Location
State TX
County Travis
Rooms
Main Level Bedrooms 3
Interior
Interior Features Ceiling Fan(s), Laminate Counters, Entrance Foyer, Multiple Living Areas, Murphy Bed, Natural Woodwork, No Interior Steps, Open Floorplan, Recessed Lighting
Heating Central, Natural Gas
Cooling Ceiling Fan(s), Central Air, Wall/Window Unit(s)
Flooring Carpet, Tile, Wood
Fireplaces Number 1
Fireplaces Type Fire Pit, Outside, Wood Burning
Fireplace No
Appliance Dishwasher, Disposal, Gas Cooktop, Microwave, Gas Oven, Free-Standing Range, Refrigerator, Washer/Dryer, Tankless Water Heater
Exterior
Exterior Feature Private Yard
Fence Back Yard, Chain Link, Fenced, Privacy, Wire, Wood
Pool None
Community Features None
Utilities Available Electricity Available, Natural Gas Available, Solar
Waterfront No
Waterfront Description None
View Neighborhood
Roof Type Composition
Porch Deck, Porch
Total Parking Spaces 2
Private Pool No
Building
Lot Description Back Yard, Curbs, Few Trees, Front Yard, Interior Lot, Level, Near Public Transit, Trees-Large (Over 40 Ft), Trees-Medium (20 Ft - 40 Ft)
Faces East
Foundation Slab
Sewer Public Sewer
Water Public
Level or Stories One
Structure Type Brick Veneer,HardiPlank Type
New Construction No
Schools
Elementary Schools Blanton
Middle Schools Bertha Sadler Means
High Schools Northeast Early College
School District Austin Isd
Others
Pets Allowed Negotiable
Num of Pet 2
Pets Description Negotiable
GET MORE INFORMATION




