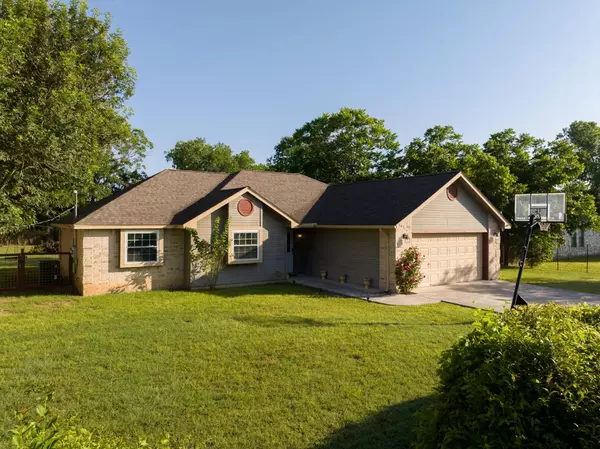446 Spring River DR Martindale, TX 78655
UPDATED:
10/01/2024 02:35 PM
Key Details
Property Type Single Family Home
Sub Type Single Family Residence
Listing Status Active
Purchase Type For Sale
Square Footage 1,393 sqft
Price per Sqft $286
Subdivision Spring River Estates
MLS Listing ID 4150400
Style 1st Floor Entry
Bedrooms 3
Full Baths 2
HOA Fees $40/ann
HOA Y/N No
Originating Board actris
Year Built 1995
Annual Tax Amount $5,216
Tax Year 2024
Lot Size 0.362 Acres
Acres 0.362
Property Description
Location
State TX
County Caldwell
Rooms
Main Level Bedrooms 3
Interior
Interior Features Two Primary Baths, Breakfast Bar, Ceiling Fan(s), Double Vanity, Electric Dryer Hookup, High Speed Internet, Primary Bedroom on Main, Smart Thermostat, Stackable W/D Connections, Walk-In Closet(s), Washer Hookup, See Remarks
Heating Electric, ENERGY STAR Qualified Equipment, Fireplace(s), Wood
Cooling Ceiling Fan(s), Central Air
Flooring Laminate
Fireplaces Number 1
Fireplaces Type Fire Pit, Living Room, Wood Burning
Fireplace No
Appliance Disposal, Dryer, Electric Range, Microwave, Electric Oven, Range, Free-Standing Electric Range, RNGHD, Refrigerator, Washer/Dryer Stacked, Electric Water Heater
Exterior
Exterior Feature Gutters Partial, Lighting, Private Yard, Restricted Access
Garage Spaces 2.0
Fence Fenced, Full, Gate, Perimeter, Privacy, Vinyl, Wire
Pool None
Community Features Fishing, Picnic Area, Street Lights, See Remarks
Utilities Available Above Ground, Cable Available, Electricity Available, High Speed Internet, Other, Phone Available, Water Available, Water Connected
Waterfront No
Waterfront Description See Remarks
View Creek/Stream, Pasture, Trees/Woods
Roof Type Composition
Porch Covered
Total Parking Spaces 5
Private Pool No
Building
Lot Description Back Yard, Front Yard, Native Plants, Trees-Medium (20 Ft - 40 Ft), Views
Faces South
Foundation Slab
Sewer Septic Tank
Water Public
Level or Stories One
Structure Type Masonry – Partial
New Construction No
Schools
Elementary Schools Dezavala
Middle Schools Goodnight
High Schools San Marcos
School District San Marcos Isd
Others
HOA Fee Include See Remarks
Special Listing Condition Standard
GET MORE INFORMATION




