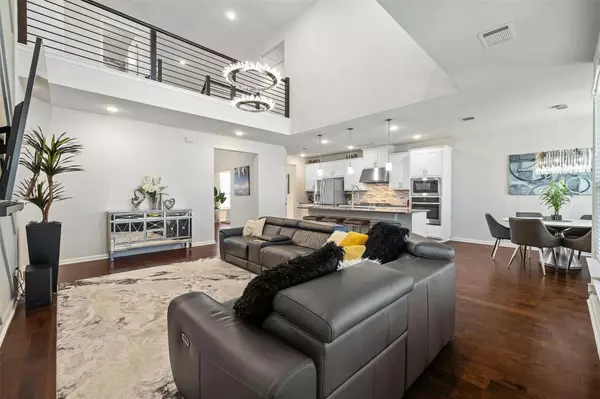4433 Lucabella LN Leander, TX 78641
OPEN HOUSE
Sun Nov 24, 1:00pm - 4:00pm
UPDATED:
11/23/2024 10:05 PM
Key Details
Property Type Single Family Home
Sub Type Single Family Residence
Listing Status Active
Purchase Type For Sale
Square Footage 2,508 sqft
Price per Sqft $285
Subdivision Travisso Ph 3 Sec 4
MLS Listing ID 6717584
Bedrooms 4
Full Baths 3
Half Baths 1
HOA Fees $450
HOA Y/N Yes
Originating Board actris
Year Built 2019
Annual Tax Amount $13,867
Tax Year 2024
Lot Size 7,104 Sqft
Acres 0.1631
Property Description
Location
State TX
County Travis
Rooms
Main Level Bedrooms 1
Interior
Interior Features Built-in Features, Ceiling Fan(s), High Ceilings, Chandelier, Granite Counters, Double Vanity, Electric Dryer Hookup, High Speed Internet, Kitchen Island, Multiple Dining Areas, Open Floorplan, Pantry, Primary Bedroom on Main, Smart Thermostat, Walk-In Closet(s), Washer Hookup
Heating Central
Cooling Ceiling Fan(s), Central Air, Electric
Flooring Carpet, Tile, Wood
Fireplace No
Appliance Cooktop, Dishwasher, Disposal, ENERGY STAR Qualified Appliances, Exhaust Fan, Gas Cooktop, Microwave, Oven, RNGHD, Self Cleaning Oven, Stainless Steel Appliance(s), Tankless Water Heater, Water Softener, Water Softener Owned
Exterior
Exterior Feature Balcony
Garage Spaces 2.0
Fence Back Yard, Wrought Iron
Pool None
Community Features Business Center, Clubhouse, Common Grounds, Conference/Meeting Room, Curbs, Electronic Payments, Fitness Center, Garage Parking, High Speed Internet, Park, Planned Social Activities, Playground, Pool, Sidewalks, Sport Court(s)/Facility, Tennis Court(s), Underground Utilities, Trail(s)
Utilities Available Cable Available, Electricity Connected, High Speed Internet, Natural Gas Connected, Phone Available, Sewer Connected, Water Connected
Waterfront No
Waterfront Description None
View Hill Country, Trees/Woods
Roof Type Composition
Porch Covered, Front Porch
Total Parking Spaces 4
Private Pool No
Building
Lot Description Few Trees, Sloped Down, Sprinkler - Automatic, Views
Faces Southeast
Foundation Slab
Sewer Public Sewer
Water Public
Level or Stories Two
Structure Type Brick
New Construction No
Schools
Elementary Schools Cc Mason
Middle Schools Running Brushy
High Schools Leander High
School District Leander Isd
Others
HOA Fee Include Common Area Maintenance,Maintenance Grounds,See Remarks
Special Listing Condition Standard
GET MORE INFORMATION




