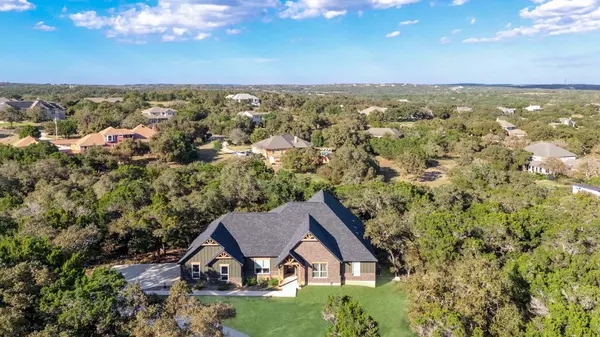7815 Double Rock Garden Ridge, TX 78266

UPDATED:
12/18/2024 10:40 PM
Key Details
Property Type Single Family Home
Sub Type Single Family Residence
Listing Status Active
Purchase Type For Sale
Square Footage 2,728 sqft
Price per Sqft $315
Subdivision Canham Ranch/ 7 Hills Ranch
MLS Listing ID 1631586
Style 1st Floor Entry,Single level Floor Plan
Bedrooms 4
Full Baths 3
HOA Fees $450/ann
HOA Y/N Yes
Originating Board actris
Year Built 2023
Tax Year 2024
Lot Size 1.430 Acres
Acres 1.43
Property Description
Upon entering, you'll be greeted by soaring 9-10+ foot cathedral ceilings that enhance the home's open, airy feel while the five picture windows bring in a plethora of natural lighting. The expansive kitchen is a true showstopper, boasting a farmhouse fireclay sink set in a grand 8-foot island, a stylish decorative vent hood, level 3 quartz countertops and built in oven, microwave and range. Over $150,000 in upgrades went into floor & wall coverings, flooring, plumbing and cabinets which elevates this home, all while ensuring both style and function throughout.
The extended patio with cathedral ceiling offers the perfect setting for outdoor living, entertainment or drinking a cup of coffee while surrounded by the sounds of nature. The gated community of 7 Hills Ranch sits next to a 500+ acre nature preserve and known for its large average lots that provide tranquility and a stunning natural backdrop. Conveniently located, this home offers easy access to notable attractions such as Natural Bridge Cavern, Bracken Cave Preserve, and the prestigious John Holcombe Country Club, in addition to local shopping, grocery stores and resturants.
This home exemplifies luxury, comfort, and sophisticated design, all set in one of Garden Ridge's most desirable neighborhoods. Don't miss the chance to make this exceptional property yours!
Location
State TX
County Comal
Rooms
Main Level Bedrooms 4
Interior
Interior Features Breakfast Bar, Built-in Features, Ceiling Fan(s), Beamed Ceilings, Cathedral Ceiling(s), High Ceilings, Quartz Counters, Double Vanity, Electric Dryer Hookup, Eat-in Kitchen, Entrance Foyer, French Doors, Kitchen Island, No Interior Steps, Open Floorplan, Pantry, Primary Bedroom on Main, Walk-In Closet(s), Washer Hookup
Heating Central, Electric
Cooling Ceiling Fan(s), Central Air, Electric
Flooring Tile, Vinyl
Fireplaces Number 1
Fireplaces Type Electric, Living Room
Fireplace No
Appliance Built-In Electric Range, Built-In Oven(s), Dishwasher, Disposal, Exhaust Fan, Microwave, Electric Oven, Self Cleaning Oven
Exterior
Exterior Feature Exterior Steps
Garage Spaces 2.0
Fence None
Pool None
Community Features Cluster Mailbox
Utilities Available Cable Available, Electricity Connected, High Speed Internet, Other, Sewer Connected, Underground Utilities, Water Connected
Waterfront Description None
View Trees/Woods
Roof Type Composition
Porch Covered, Front Porch, Rear Porch
Total Parking Spaces 6
Private Pool No
Building
Lot Description Cul-De-Sac, Front Yard, Native Plants, Trees-Heavy
Faces North
Foundation Slab
Sewer Aerobic Septic, Private Sewer
Water Public
Level or Stories One
Structure Type Brick,Wood Siding
New Construction No
Schools
Elementary Schools Garden Ridge
Middle Schools Danville
High Schools Davenport
School District Comal Isd
Others
HOA Fee Include Common Area Maintenance,Security
Special Listing Condition Standard
GET MORE INFORMATION




