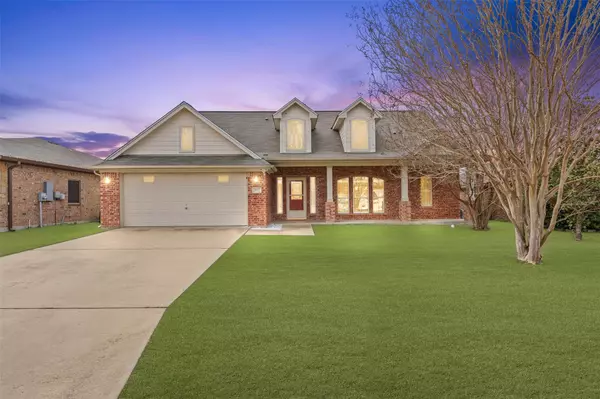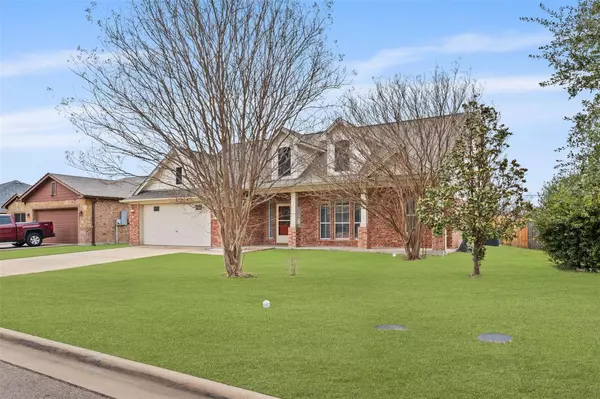8607 Hansom Cab DR Temple, TX 76502
UPDATED:
01/31/2025 10:05 AM
Key Details
Property Type Single Family Home
Sub Type Single Family Residence
Listing Status Active
Purchase Type For Sale
Square Footage 2,108 sqft
Price per Sqft $142
Subdivision Carriage House Village Ph I
MLS Listing ID 9710288
Bedrooms 3
Full Baths 2
Half Baths 1
HOA Fees $95/qua
HOA Y/N Yes
Originating Board actris
Year Built 2004
Annual Tax Amount $7,350
Tax Year 2024
Lot Size 7,540 Sqft
Acres 0.1731
Property Description
Location
State TX
County Bell
Rooms
Main Level Bedrooms 1
Interior
Interior Features Breakfast Bar, Ceiling Fan(s), Double Vanity, Eat-in Kitchen, Interior Steps, Kitchen Island, Pantry, Soaking Tub, Walk-In Closet(s)
Heating Central, Electric, Fireplace(s), Wood
Cooling Central Air, Electric
Flooring Carpet, Tile, Wood
Fireplaces Number 1
Fireplaces Type Living Room, Wood Burning
Fireplace No
Appliance Dishwasher, Disposal, Electric Range, Microwave, Electric Water Heater
Exterior
Exterior Feature Gutters Full, Private Yard
Garage Spaces 2.0
Fence Back Yard, Perimeter, Privacy, Wood
Pool None
Community Features Fishing, Park, Playground
Utilities Available Electricity Connected, Sewer Connected, Water Connected
Waterfront Description None
View Neighborhood
Roof Type Composition
Porch Covered, Front Porch, Rear Porch
Total Parking Spaces 2
Private Pool No
Building
Lot Description City Lot, Few Trees, Public Maintained Road, Sprinkler - Automatic, Sprinkler - In Rear, Sprinkler - In Front, Sprinkler - In-ground
Faces Northeast
Foundation Slab
Sewer Public Sewer
Water Public
Level or Stories Two
Structure Type Brick,Vinyl Siding
New Construction No
Schools
Elementary Schools Charter Oak Elementary
Middle Schools Lake Belton
High Schools Lake Belton
School District Belton Isd
Others
HOA Fee Include Common Area Maintenance
Special Listing Condition Standard



