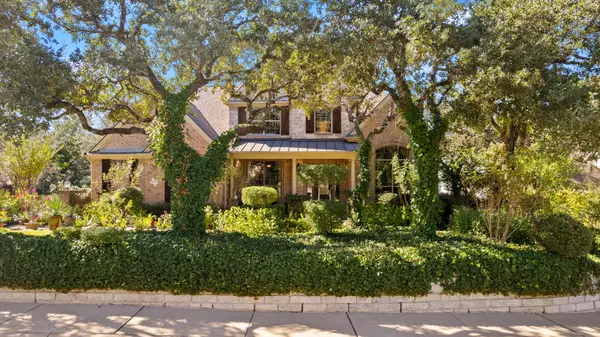12409 Capella TRL Austin, TX 78732
UPDATED:
02/27/2025 03:23 AM
Key Details
Property Type Single Family Home
Sub Type Single Family Residence
Listing Status Active
Purchase Type For Rent
Square Footage 4,413 sqft
Subdivision Steiner Ranch Ph 01 Sec 08
MLS Listing ID 6541996
Style 1st Floor Entry,Multi-level Floor Plan
Bedrooms 5
Full Baths 4
HOA Y/N Yes
Originating Board actris
Year Built 2005
Lot Size 0.318 Acres
Acres 0.318
Property Sub-Type Single Family Residence
Property Description
Location
State TX
County Travis
Rooms
Main Level Bedrooms 2
Interior
Interior Features Bookcases, Built-in Features, High Ceilings, Vaulted Ceiling(s), Crown Molding, Entrance Foyer, Interior Steps, Multiple Dining Areas, Multiple Living Areas, Pantry, Primary Bedroom on Main, Recessed Lighting, Walk-In Closet(s), Wet Bar, Wired for Sound
Heating Central, Natural Gas
Cooling Central Air
Flooring Carpet, Tile, Wood
Fireplaces Number 2
Fireplaces Type Family Room, Outside, Wood Burning
Fireplace No
Appliance Convection Oven, Gas Cooktop, Dishwasher, Disposal, Down Draft, Instant Hot Water, Microwave, Double Oven, Self Cleaning Oven, Stainless Steel Appliance(s)
Exterior
Exterior Feature Barbecue, Boat Ramp, Gutters Full, See Remarks
Garage Spaces 3.0
Fence Fenced, Privacy, Wood
Pool Heated, In Ground, Pool/Spa Combo, See Remarks
Community Features Cluster Mailbox, Curbs, Golf, High Speed Internet, Lake, Playground, Pool, Sidewalks, Sport Court(s)/Facility, Tennis Court(s), Trail(s)
Utilities Available Electricity Available, High Speed Internet, Natural Gas Available, Phone Connected
Waterfront Description None
View Hill Country
Roof Type Composition
Porch Covered, Front Porch, Patio
Total Parking Spaces 3
Private Pool Yes
Building
Lot Description Curbs, Interior Lot, Sloped Down, Trees-Medium (20 Ft - 40 Ft)
Faces East
Foundation Slab
Sewer MUD
Water MUD
Level or Stories Two
Structure Type Masonry – All Sides,Brick Veneer,Stone Veneer
New Construction No
Schools
Elementary Schools Laura Welch Bush
Middle Schools Canyon Ridge
High Schools Vandegrift
School District Leander Isd
Others
Pets Allowed Cats OK, Dogs OK, Small (< 20 lbs)
Num of Pet 2
Pets Allowed Cats OK, Dogs OK, Small (< 20 lbs)



